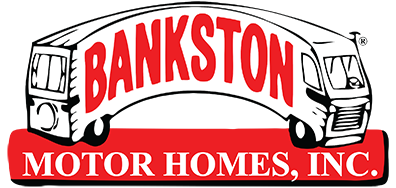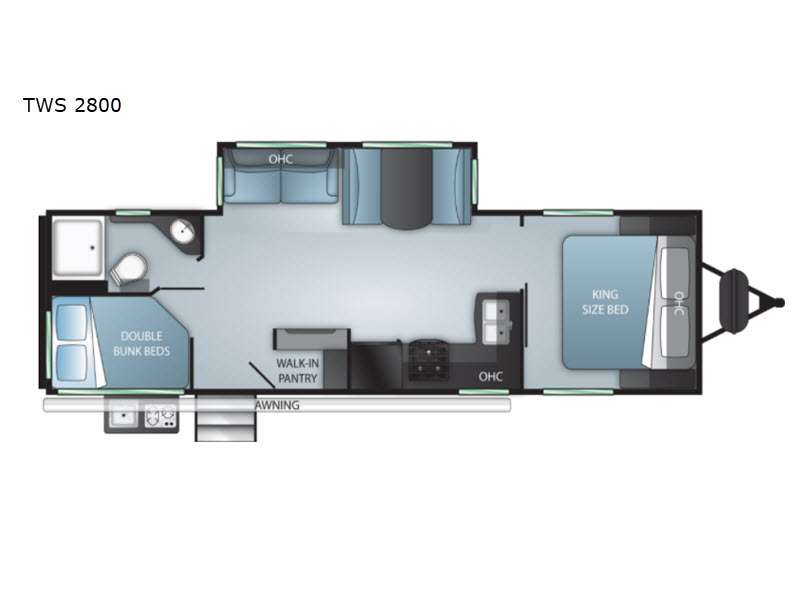
 +39
+39Discount: $6,000
SALE PRICE: $25,950
-
Sleeps 9
-
1 Slides
-
Dual or Triple ACBunkhouse
-
33ft Long
-
6,546 lbs
TWS 2800 Floorplan
Specifications
| Sleeps | 9 | Slides | 1 |
| Length | 32 ft 10 in | Ext Width | 8 ft 1 in |
| Ext Height | 11 ft 2 in | Hitch Weight | 640 lbs |
| GVWR | 9440 lbs | Dry Weight | 6546 lbs |
| Cargo Capacity | 2862 lbs | Fresh Water Capacity | 44 gals |
| Grey Water Capacity | 87 gals | Black Water Capacity | 30 gals |
| Furnace BTU | 30000 btu | Number Of Bunks | 2 |
| Available Beds | King | Refrigerator Type | Stainless Steel Norcold |
| Refrigerator Size | 10 cu ft | Cooktop Burners | 3 |
| Number of Awnings | 1 | LP Tank Capacity | 20 lbs |
| Water Heater Capacity | 6 gal | AC BTU | 15000 btu |
| TV Info | LR 40" LED HDTV | Awning Info | 20' Power with LED Lights |
| Axle Count | 2 | Number of LP Tanks | 2 |
| Shower Type | Standard | VIN | 5RXPB3322N1506404 |
Description
Cruiser Twilight Signature travel trailer TWS 2800 highlights:
- Front Private Bedroom
- Bunk Beds
- Walk-In Pantry
- Outdoor Kitchen
- Pass-Through Storage
The kiddos will love having a set of double bunk beds to sleep on at night in this travel trailer! They can even invite a friend or two to tag along and sleep on the residential tri-fold sofa or dream dinette once they are converted. The dinette also has hidden seat storage for your needs, plus there is a walk-in pantry big enough to store everyone's favorite snacks. The chef can prepare their best meals either indoors with the three burner cooktop or head to the outdoor kitchen and fry the catch of the day on the two burner cooktop while staying protected by the 20' power awning with LED lights. Enjoy a good night's rest each night on the king bed with a Serta Comfort mattress in the front private bedroom!
Each one of these Cruiser Twilight Signature travel trailers were designed with the customer in mind! With diverse sleeping capacities, walk-in pantry options, and spacious dining areas, you will have just the right space for friends and family to join you. The powder coated structural I-beam frame has full height cross members approximately every 48" for a more solid floor foundation and more attachment points for the enclosed underbelly. Azdel composite walls create a strong, lightweight, weather and temperature resistant construction that will increase the life of your unit, as well as the walkable roof with Rain-A-Way technology for no flat spots which prevents water from pooling. The slam latch baggage doors with over 40 cu. ft. of pass-through storage offer easy access to all of your outdoor gear. Come find the best model for you today!
Features
Standard Features (2022)
Interior
- 72 x 80 King Bed
- Serta Comfort Mattress w/ Upgraded Bedding Seamless Countertop Nightstands
- Solid Surface Kitchen Countertop
- Deep Bowl Stainless Steel Kitchen Sink
- High-Rise Kitchen Faucet w/ Pull-out Sprayer Upgraded Appliance Package w/ Recessed Glass Cover Cooktop/Oven
- 10 cu.ft. Stainless Steel Refrigerator
- Hardwood Cabinet Doors
- Concealed Cabinet Door Hinges & Metal Full-Extension Drawer Guides
- Dream Dinette w/ Wall Bracket & One-piece Table Hidden Dinette Seat Storage
- Residential Tri-Fold Sofa
- Black-out Roller Shades Throughout
- Deluxe Valance Design
- Upgraded Interior Passage Doors
- 40" HD LED TV
- Bluetooth Stereo w/ DVD/AM/FM
- Seamless Bathroom Countertops
- Porcelain Toilet
- High Grade Vinyl Flooring
Exterior
- Goodyear Tires
- Premium Axles
- Painted Fiberglass Front Cap w/ LED Lights
- Signature Exterior Graphic Design
- Fully Laminated Fiberglass Exterior Sidewalls Rain-A-Way Barreled Roof Design
- Detachable Ladder Prep for Walkable Roof
- Power Tongue Jack
- Power Stabilizer Jack System
- 30" Entry Door w/ Wide Solid Step System
- Extra Large Entry Door Grab Handle
- Keyed-A-Like Door System
- Power Awning with LED Lighting
- Bluetooth Exterior Speakers
- WiFi / LTE Prep
- Solar Prep
- Back-Up Camera Prep
- Black Tank Flush
- Outside TV Prep/110V Outlet
- 40+ cu.ft. Pass Through Storage w/ Slam Latch Doors Dual 20lb. LP Tanks
Construction/HVAC
- Structural I-Beam Frame w/ Full Height Cross Members
- Whole RV Protection System
- 16" On Center Floor Joists
- 5/8" Tongue & Groove Plywood Flooring
- Plywood Slide-Out Floors
- Triple-Seal Slide System Technology
- Welded Aluminum Superstructure
- Walkable Roof w/ 16" On Center Rafters Dual Ducted A/C System
- 15,000 BTU Main A/C
- Heat Pump w/ Digital Control
- Tinted UV Protected Windows
- 30,000 BTU Furnace w/ Forced Tank Heating
Optional
- 50 amp service
- 2nd 13,500 BTU Ducted A/C (select models) Bumper Mounted Grill
- 8 cu.ft. Gas/Electric Refrigerator
- Theater Seat (select models)
- Bumper Mount BBQ Grill
- Theater Seat Dinette IPO U-Shaped Dinette (2100, 2580, 2690)
See us for a complete list of features and available options.
All standard features and specifications are subject to change.
All warranty info is typically reserved for new units and is subject to specific terms and conditions. See us for more details.
Save your favorite RVs as you browse. Begin with this one!
Loading
Bankston Motor Homes is not responsible for any misprints, typos, or errors found in our website pages. Any price listed excludes sales tax, registration tags, Doc fee ($995). Manufacturer pictures, specifications, and features may be used in place of actual units on our lot. Please contact us @256-533-3100 for availability as our inventory changes rapidly. All calculated payments are an estimate only and do not constitute a commitment that financing or a specific interest rate or term is available.
PAYMENTS ARE ESTIMATES WITH 20% DOWN PAYMENT.
BASED ON APPROVED CREDIT PLUS TAX, TITLE AND DOC FEE OF SELLING PRICE.
NOT ALL CUSTOMERS WILL QUALIFY FOR THESE RATES AND TERMS.
*ON THE AMOUNT FINANCED UNDER $32,999 TERMS ARE BASED ON 144 MONTHS AT8.99%
*ON THE AMOUNT FINANCED FROM $33,000 TO $64,999 TERMS ARE BASED ON 180 MONTHS AT 8.99%
*ON THE AMOUNT FINANCED OF $65,000 OR MORE TERMS ARE BASED ON 240 MONTHS AT 8.99%



