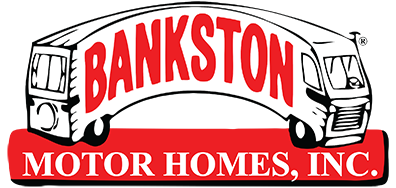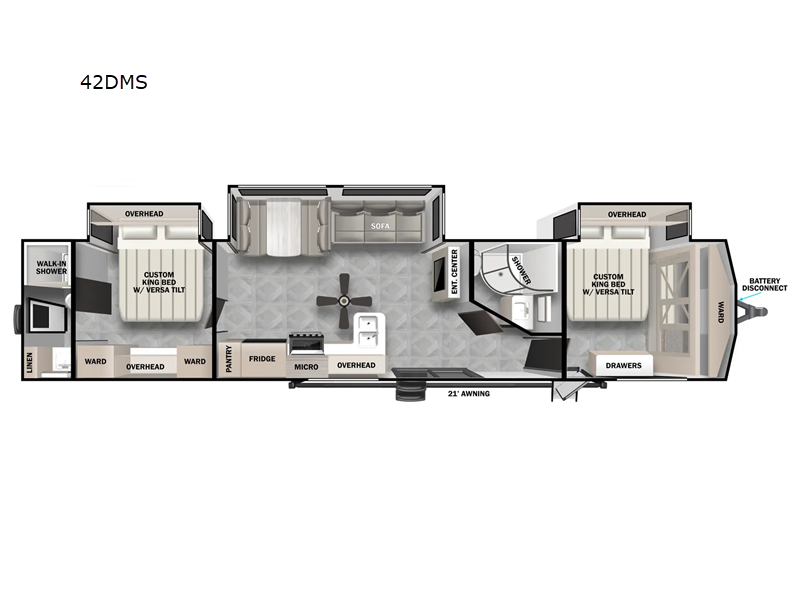
 +50
+50

Discount: $28,617
SALE PRICE: $49,004
-
Sleeps 8
-
3 Slides
-
Two Full BathsTwo Entry/Exit Doors
-
44ft Long
-
11,484 lbs
-
CRESCENT
42DMS Floorplan
Specifications
| Sleeps | 8 | Slides | 3 |
| Length | 43 ft 10 in | Ext Width | 8 ft |
| Ext Height | 12 ft 8 in | Int Height | 8 ft |
| Interior Color | CRESCENT | Hitch Weight | 1475 lbs |
| Dry Weight | 11484 lbs | Cargo Capacity | 1991 lbs |
| Fresh Water Capacity | 40 gals | Grey Water Capacity | 70 gals |
| Black Water Capacity | 80 gals | Available Beds | Two Custom King Beds with Versa Tilt |
| Refrigerator Type | Large Double Door Residential | Cooktop Burners | 3 |
| Number of Awnings | 1 | Water Heater Type | Tankless |
| AC BTU | 15000 btu | Awning Info | 21' with LED Lights |
| Axle Count | 2 | Shower Type | Radius |
| VIN | 4X4TWD822SM063972 |
Description
Forest River Wildwood Lodge destination trailer 42DMS highlights:
- Two Full Baths
- Triple Slides
- Kitchen Pantry
- Booth Dinette
- Triple Entry Doors
It will be so easy to enjoy extended camping trips in this spacious destination trailer. There are two bedrooms; one up front with a custom king bed with Versa Tilt, a large wardrobe, and its own exterior entry door, plus one towards the back with a second custom king bed with Versa Tilt and dual wardrobes. There is even a rear master bath here with its own exterior entry door; that makes three entry doors for convenience! Everyone can meet in the combined kitchen and living room that includes a large slide out with a sofa and booth dinette, plus a ceiling fan to keep fresh air moving. And the entertainment center with an optional 40" TV gives you the option to enjoy movie nights!
You just can't beat the Forest River Wildwood Lodge destination trailer! These trailers create the perfect camping destination in and of themselves. The 8' interior ceiling is accommodating even for the tallest person in your family, and the extra large window package in the main slide includes cross ventilation to let the breeze flow through. The upgraded designer furniture is going to keep your family comfortable as they relax, and the heated/enclosed accessi-belly is a feature that will allow you to camp in cooler weather conditions. Each model includes stainless steel kitchen appliances, a central vacuum with a sweep attachment, a Serta mattress, and kitchen backsplash to name a few comforts. Some new features include solid wood core cabinet doors, an upgraded shower head, a 60K tankless water heater, upgraded slide out fascia, and more!
- 2ND 15K A/C IN BEDROOM
- 40" HD TV
- BEST IN CLASS VALUE PACKAGE
- CRESCENT DECOR
- DETACHABLE HITCH
- EXTREME WEATHER PACKAGE
- GEL COAT EXTERIOR FIBERGLASS
- OUTSIDE SHOWER
- RVIA SEAL
- SOLID SURFACE COUNTERTOPS
- STAB JACKS (4)
Features
Standard Features (2025)
New Features
- Retro/Metal Redesign
- Lippert On-the-Go Ladder Pre
- JBL Speakers – Interior/Exterior
- 4K Awning Blade Lighting
- Lock & Groove Shiplap Islands (where applicable)
- TFL Cabinet Doors
- Heavy Duty Cabinet Hinges
- Hidden Pantry Door (40RLB)
- Updated Bar Stools (where applicable)
- Stylish Backsplash Update
- Modern Headboard Redesign
- Elegant Curtain Rods & Curtains
- Stylish Backsplash Updat
- Modern Headboard Redesign
- Elegant Curtain Rods & Curtains
- Stylish Roller Shades
- Enhanced Floating Shelves
- TFL Black Walnut Entertainment Shelves
- JBL 3-Zone Media Center
- Versa-Sink
- 4K Blade Lighting
- Trio Circle Illumination (40RLB)
Best in Class
- 1.6 Cu Ft Oversized Residential Microwave
- 7' Slide-Out Height (Living Area)
- Adjustable Textured Roller Shades
- Central Vacuum w/ Sweep Attachment
- JBL Stereo
- Dimmable Interior LED "Blade Lighting" (Living Area)
- Heated & Enclosed Accessibelly
- LED "Blade Lighting" Under Awning
- Rainfall Versa-Sink in Kitchen
- Serta Mattress in Bedroom(s)
- Stainless Steel Kitchen Appliances
- Versa-Tilt Bed
- Slide-Out Awning Toppers
- Soft Close Drawer Guide
- 60K On-Demand Tankless Water Heater
Options
- Solid Surface Countertops (Forced)
- 40" HD TV
- Washer/Dryer Prep *(40FDEN, 40RLB)
- Detachable Hitch
- Non-Self Contained w/China House Toilet (No Tanks)*(N/A 2nd Bath 42DMS&42QBQ)
- Gel Coat Exterior Fiberglass
- Stab Jacks (6)
- Outside Shower
- Extreme Weather Package (Calculated R-38 Reflective Foil in Roof & Floor)
- 2nd 15k BTU A/C in Bedroom
See us for a complete list of features and available options!
All standard features and specifications are subject to change.
All warranty info is typically reserved for new units and is subject to specific terms and conditions. See us for more details.
Due to the current environment, our features and options are subject to change due to material availability.
Save your favorite RVs as you browse. Begin with this one!
Loading
Bankston Motor Homes is not responsible for any misprints, typos, or errors found in our website pages. Any price listed excludes sales tax, registration tags, Doc fee ($995). Manufacturer pictures, specifications, and features may be used in place of actual units on our lot. Please contact us @256-533-3100 for availability as our inventory changes rapidly. All calculated payments are an estimate only and do not constitute a commitment that financing or a specific interest rate or term is available.
PAYMENTS ARE ESTIMATES WITH 20% DOWN PAYMENT.
BASED ON APPROVED CREDIT PLUS TAX, TITLE AND DOC FEE OF SELLING PRICE.
NOT ALL CUSTOMERS WILL QUALIFY FOR THESE RATES AND TERMS.
*ON THE AMOUNT FINANCED UNDER $32,999 TERMS ARE BASED ON 144 MONTHS AT8.99%
*ON THE AMOUNT FINANCED FROM $33,000 TO $64,999 TERMS ARE BASED ON 180 MONTHS AT 8.99%
*ON THE AMOUNT FINANCED OF $65,000 OR MORE TERMS ARE BASED ON 240 MONTHS AT 8.99%





