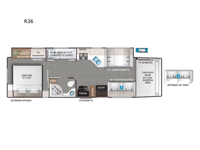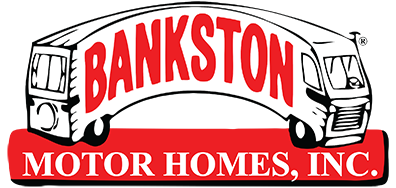Thor Motor Coach Omni TRAIL R36 Motor Home Super C - Diesel For Sale
-

Thor Motor Coach Omni TRAIL Super C Diesel Motorhome R36 highlights:
- Full-Wall Slide
- Exterior Kitchen
- Bunk Beds Convert to Closet
- Theater Seating
Travel in true comfort in this Omni TRAIL Super C diesel coach with its full-wall slide to provide maximum floor space when indoors. A residential refrigerator and complete kitchen set up inside, plus the outdoor kitchen offers you plenty of options for cooking any day you travel. Your family and/or guests will enjoy the comfortable theater seating inside along with a 70" Dream Dinette for game time and dining. You can also choose an optional sofa in place of the theater seating if you prefer. A private rear bedroom with a king-sized bed will keep you well rested while on the road, and a set of bunk beds plus a cabover bunk with a 52" x 80" sleeping area makes it easy to bring along extra family members or friends.
The Omni TRAIL Super C diesel motorhome by Thor Motor Coach starts with a durable welded tubular steel floor, vacu-bond laminated roof, walls, and floors with block foam insulation, and HD-MAX exterior with partial paint. Each model includes either a F550 or F600 Power Stroke 4 x 4 Turbo Diesel engine that will allow you to maneuver tougher terrain when the adventure calls for it. The cockpit is every captain's dream with its power adjustable driver's seat, side view camera system, heated remote exterior mirrors, and more. You can control all of your coach's functions with the RapidCamp+ multiplex wiring control system, and the Winegard ConnecT Wi-Fi extender with 5G will allow you to stay in touch with the outside world as you travel. Each model includes residential linoleum throughout, Leatherette furniture, solid surface countertops in the kitchen, and a glass shower door for that added touch of luxury. Come see all the other great features the Omni TRAIL Super C diesel motorhome has to offer!
Have a question about this floorplan?Contact UsSpecifications
Sleeps 7 Slides 1 Length 37 ft 2 in Ext Width 8 ft 3 in Ext Height 12 ft 7 in Int Height 7 ft Interior Color Overlook, Morning Breeze Exterior Color Partial Paint; Cityscape Edition 2. Full Body Paint; Crystal Cove 3, Saratoga 3, Westhaven 2 Hitch Weight 12000 lbs GVWR 22000 lbs Fresh Water Capacity 75 gals Grey Water Capacity 40 gals Black Water Capacity 40 gals Furnace BTU 30000 btu Generator Onan RV QD 6000 Diesel Fuel Type Diesel Engine 6.7L Power Stroke 4 x 4 V8 Turbo Chassis Ford F-600 Horsepower 330 hp Fuel Capacity 68 gals Wheelbase 267 in Number Of Bunks 1 Available Beds RV King Torque 825 ft-lb Refrigerator Type Residential Cooktop Burners 3 Shower Size 32" x 32" Number of Awnings 1 LP Tank Capacity 68 lbs Water Heater Type Tankless AC BTU 27000 btu Basement Storage 74 cu. ft. TV Info Smart TV; Cab 40", BR 32", Ext. 32" Awning Info 20' Power with LED Lights Washer/Dryer Available Yes Gross Combined Weight 43500 lbs Shower Type Radius Electrical Service 50 amp Similar Motor Home Super C - Diesel Floorplans
We're sorry. We were unable to find any results for this page. Please give us a call for an up to date product list or try our Search and expand your criteria.
Bankston Motor Homes is not responsible for any misprints, typos, or errors found in our website pages. Any price listed excludes sales tax, registration tags, Doc fee ($995). Manufacturer pictures, specifications, and features may be used in place of actual units on our lot. Please contact us @256-533-3100 for availability as our inventory changes rapidly. All calculated payments are an estimate only and do not constitute a commitment that financing or a specific interest rate or term is available.
PAYMENTS ARE ESTIMATES WITH 20% DOWN PAYMENT.
BASED ON APPROVED CREDIT PLUS TAX, TITLE AND DOC FEE OF SELLING PRICE.
NOT ALL CUSTOMERS WILL QUALIFY FOR THESE RATES AND TERMS.
*ON THE AMOUNT FINANCED UNDER $32,999 TERMS ARE BASED ON 144 MONTHS AT8.99%
*ON THE AMOUNT FINANCED FROM $33,000 TO $64,999 TERMS ARE BASED ON 180 MONTHS AT 8.99%
*ON THE AMOUNT FINANCED OF $65,000 OR MORE TERMS ARE BASED ON 240 MONTHS AT 8.99%
