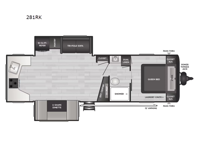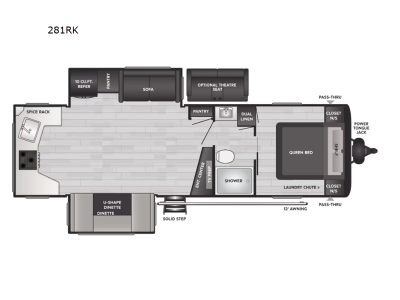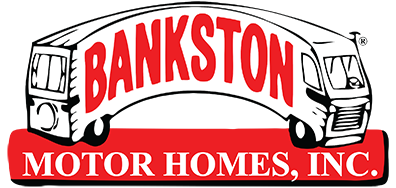Keystone RV Springdale 281RK Travel Trailer For Sale
-
View All 281RK In Stock »

Keystone Springdale travel trailer 281RK highlights:
- Rear Kitchen
- Tri-Fold Sofa
- Walk-Through Bath
- Private Bedroom
Enjoy all of your camping excursions in this rear kitchen, double slide unit. The rear kitchen features nice countertop space, plus a great view out the window in back. Dual slides opposite each other creates an open concept feel in this combined kitchen/living area featuring comfortable a sofa, a large U-shaped dinette, plus a corner entertainment center. There is also a pantry and closet for storage space. Up front, you will appreciate the private bedroom featuring a queen bed with dual closets, overhead cabinets and a shelf for your things. The walk-through bath is spacious as it is the entire width of the unit and provides a nice shower, toilet, sink and closet. Outside, enjoy the 12' power awning that offers added living space and a front pass-through storage compartment will easily house all of your outdoor camping gear.
With any Springdale travel trailer by Keystone you will enjoy convenient amenities and comfortable camping features at every turn. The aluminum exterior will be easy to clean, and the power awning provides protection against the hot summer sun. There is also an exterior shower, a walkable roof, and an XL entry assist handle to safely enter and exit the unit. You will find many comforts inside, including a stainless steel sink, ample storage space for your belongings, and cozy sleeping spaces. Start a new adventure today in a Springdale travel trailer!
We have 1 281RK availableView InventorySpecifications
Sleeps 6 Slides 2 Length 32 ft 5 in Ext Height 11 ft 3 in Interior Color Maple Hitch Weight 855 lbs Dry Weight 7200 lbs Cargo Capacity 2455 lbs Fresh Water Capacity 46 gals Grey Water Capacity 78 gals Black Water Capacity 30 gals Tire Size ST225/75R15E Furnace BTU 30000 btu Available Beds Queen Refrigerator Size 10 cu ft Cooktop Burners 3 Number of Awnings 1 LP Tank Capacity 20 lbs. Water Heater Type Girard Tankless AC BTU 15000 btu Awning Info 12' Power Axle Count 2 Number of LP Tanks 2 Shower Type Standard Electrical Service 50 amp Similar Travel Trailer Floorplans
Travel Trailer
-
Stock #116515Huntsville

 Stock #116515Huntsville
Stock #116515Huntsville- MSRP: $50,050
- Discount: $16,794
- SALE PRICE: $33,256
Payments From: $270 /mo.Call 256-533-3100 Request Lowest Price View Details »
Bankston Motor Homes is not responsible for any misprints, typos, or errors found in our website pages. Any price listed excludes sales tax, registration tags, Doc fee ($995). Manufacturer pictures, specifications, and features may be used in place of actual units on our lot. Please contact us @256-533-3100 for availability as our inventory changes rapidly. All calculated payments are an estimate only and do not constitute a commitment that financing or a specific interest rate or term is available.
PAYMENTS ARE ESTIMATES WITH 20% DOWN PAYMENT.
BASED ON APPROVED CREDIT PLUS TAX, TITLE AND DOC FEE OF SELLING PRICE.
NOT ALL CUSTOMERS WILL QUALIFY FOR THESE RATES AND TERMS.
*ON THE AMOUNT FINANCED UNDER $32,999 TERMS ARE BASED ON 144 MONTHS AT8.99%
*ON THE AMOUNT FINANCED FROM $33,000 TO $64,999 TERMS ARE BASED ON 180 MONTHS AT 8.99%
*ON THE AMOUNT FINANCED OF $65,000 OR MORE TERMS ARE BASED ON 240 MONTHS AT 8.99%


