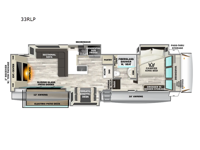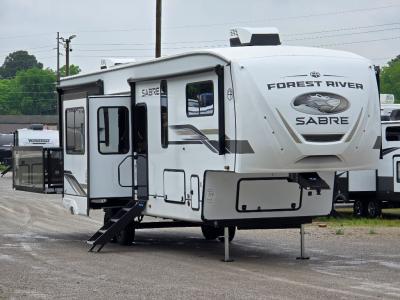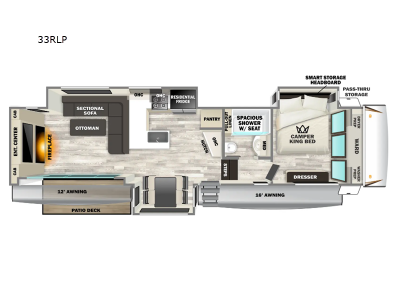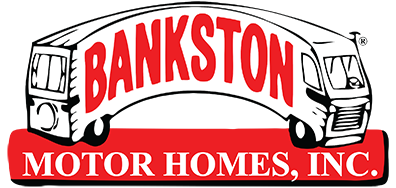Forest River RV Sabre 33RLP Fifth Wheel For Sale
-
View All 33RLP In Stock »

Forest River Sabre fifth wheel 33RLP highlights:
- Front Private Bedroom
- Side Patio Deck
- Fireplace
- Kitchen Pantry
This fifth wheel is sure to have you feeling right at home, wherever you choose to roam! The rear living room is inviting with its sectional sofa, an entertainment center, and a fireplace, plus this room includes sliding patio doors that lead to the patio deck! The chef of your group can prepare home cooked meals in the middle kitchen that includes generous counter space, along with a hutch, pantry, and residential size refrigerator. A full bath includes a spacious shower with a seat for added comfort, and the camper king bed slide in the front bedroom is sure to provide a great night's rest. There is also a dresser and a front wardrobe with washer and dryer prep if you want to add those appliances.
You will experience luxurious camping trips at an affordable price with any one of these Forest River Sabre fifth wheels! These models are durable and ready to travel anytime of the year thanks to features like the high-gloss gel-coat front cap with LED lighting, the PVC roof membrane, and the forced air underbelly with enclosed gate valves. The electric auto-leveling system makes setting up easy and safe, and the adjustable power awning with LED lighting will create an inviting outdoor living space. Each model includes a universal docking station which includes a black tank flush and an outside shower, and adjustable stable steps for you to enter and exit the unit safely. Inside, you will love the design of the ambient accent lighting in the living area, the real wood lumbercore cabinetry, and the linoleum flooring!
We have 1 33RLP availableView InventorySpecifications
Sleeps 4 Slides 3 Length 39 ft 5 in Ext Width 8 ft Ext Height 13 ft 5 in Hitch Weight 2375 lbs Dry Weight 11948 lbs Cargo Capacity 2747 lbs Fresh Water Capacity 49 gals Grey Water Capacity 76 gals Black Water Capacity 38 gals Available Beds Camper King Refrigerator Type Residential Size Number of Awnings 2 Water Heater Type Tankless AC BTU 30000 btu TV Info LR Residential TV Awning Info 12' and 16' Adjustable Power with LED Lighting Axle Count 2 Washer/Dryer Available Yes Shower Type Shower w/Seat Electrical Service 50 amp Similar Fifth Wheel Floorplans
Fifth Wheel
-
Stock #117031Huntsville

 Stock #117031Huntsville
Stock #117031Huntsville- MSRP: $107,794
- Discount: $45,344
- SALE PRICE: $62,450
Payments From: $506 /mo.Call 256-533-3100 Request Lowest Price View Details »
Bankston Motor Homes is not responsible for any misprints, typos, or errors found in our website pages. Any price listed excludes sales tax, registration tags, Doc fee ($995). Manufacturer pictures, specifications, and features may be used in place of actual units on our lot. Please contact us @256-533-3100 for availability as our inventory changes rapidly. All calculated payments are an estimate only and do not constitute a commitment that financing or a specific interest rate or term is available.
PAYMENTS ARE ESTIMATES WITH 20% DOWN PAYMENT.
BASED ON APPROVED CREDIT PLUS TAX, TITLE AND DOC FEE OF SELLING PRICE.
NOT ALL CUSTOMERS WILL QUALIFY FOR THESE RATES AND TERMS.
*ON THE AMOUNT FINANCED UNDER $32,999 TERMS ARE BASED ON 144 MONTHS AT8.99%
*ON THE AMOUNT FINANCED FROM $33,000 TO $64,999 TERMS ARE BASED ON 180 MONTHS AT 8.99%
*ON THE AMOUNT FINANCED OF $65,000 OR MORE TERMS ARE BASED ON 240 MONTHS AT 8.99%


