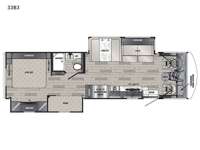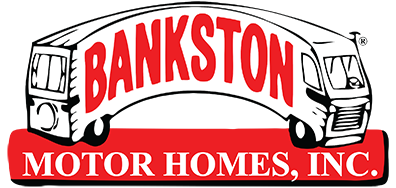Forest River RV Georgetown 3 Series 33B3 Motor Home Class A For Sale
-

Forest River Georgetown 3 Series Class A gas motorhome 33B3 highlights:
- Bunk Beds
- Rear Private Bedroom
- Sofa with Tables
- Passenger Workstation
- Outside Entertainment
- Power Overhead Bunk
Head to all of your favorite destinations in true comfort with this motorhome! Get a good night's rest on the king bed and keep your clothes looking their best with the wardrobes on either side of the dresser with a TV in the rear private bedroom. There is even a set of bunk beds for the kids to sleep on, plus the booth dinette and sofa with tables can transform into extra sleeping spaces. Everyone will stay squeaky clean with the two piece shower in the full bathroom, and their bellies full with the three burner cooktop, stainless steel 18 cu. ft. 3-door residential refrigerator and stainless steel microwave. If you need to get a little work done while you're away then you'll appreciate having a computer workstation at the passenger swivel captain seat!
These Forest River Georgetown 3 Series Class A gas motorhomes have been engineered for the road and designed for the driver! Their construction consists of a multi-layered laminated roof system that includes tubular aluminum framing, a crowned fiberglass roof, and block foam insulation. The vacuum-bond laminated sidewalls not only have a gelcoat fiberglass exterior and tubular aluminum framing, but also EGS metal backers to increase the support for the interior cabinetry. With a hydraulic 4-point leveling system, you can be sure your unit will stay level everywhere you set up. The MORryde 1.5 tubular steel chassis up-fit will hold your unit together for years of fun. A few key features you will appreciate having include a 360 Plus Winegard WiFi to stay connected, a Sony 10" entertainment system to play your favorite tunes, and an exterior solar panel with a controller for off-grid capabilities. Come find your favorite one today!
Have a question about this floorplan?Contact UsSpecifications
Sleeps 8 Slides 2 Length 34 ft 6 in Ext Width 8 ft 5 in Ext Height 12 ft 9 in Int Height 6 ft 10 in Hitch Weight 5000 lbs GVWR 22000 lbs Fresh Water Capacity 52 gals Grey Water Capacity 42 gals Black Water Capacity 42 gals Furnace BTU 35000 btu Generator 6,000 Watt Yamaha Fuel Type Gasoline Engine 7.3L V8 Chassis Ford F53 Horsepower 350 hp Fuel Capacity 80 gals Wheelbase 228 in Number Of Bunks 3 Available Beds King Torque 468 ft-lb Refrigerator Type Stainless Steel 3 Door Residential Refrigerator Size 18 cu ft Cooktop Burners 3 Number of Awnings 1 Axle Weight Front 8000 lbs Axle Weight Rear 15000 lbs LP Tank Capacity 24.5 gals Water Heater Capacity 6 gal AC BTU 34000 btu TV Info LR 40" LED TV, BR 32" LED TV, Ext. 32" LED TV Awning Info 12' Power with LED Lights Gross Combined Weight 26000 lbs Shower Type Standard Electrical Service 50 amp Similar Motor Home Class A Floorplans
We're sorry. We were unable to find any results for this page. Please give us a call for an up to date product list or try our Search and expand your criteria.
Bankston Motor Homes is not responsible for any misprints, typos, or errors found in our website pages. Any price listed excludes sales tax, registration tags, Doc fee ($995). Manufacturer pictures, specifications, and features may be used in place of actual units on our lot. Please contact us @256-533-3100 for availability as our inventory changes rapidly. All calculated payments are an estimate only and do not constitute a commitment that financing or a specific interest rate or term is available.
PAYMENTS ARE ESTIMATES WITH 20% DOWN PAYMENT.
BASED ON APPROVED CREDIT PLUS TAX, TITLE AND DOC FEE OF SELLING PRICE.
NOT ALL CUSTOMERS WILL QUALIFY FOR THESE RATES AND TERMS.
*ON THE AMOUNT FINANCED UNDER $32,999 TERMS ARE BASED ON 144 MONTHS AT8.99%
*ON THE AMOUNT FINANCED FROM $33,000 TO $64,999 TERMS ARE BASED ON 180 MONTHS AT 8.99%
*ON THE AMOUNT FINANCED OF $65,000 OR MORE TERMS ARE BASED ON 240 MONTHS AT 8.99%
