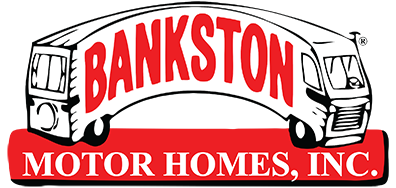Brinkley Model G 3970 Toy Hauler Fifth Wheel For Sale
-
View All 3970 In Stock »
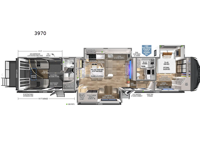
Brinkley Model G toy hauler 3970 highlights:
- 14' Separate Garage
- Kitchen Island with Stools
- L-Shaped Sofa with 4 Modes
- Loft/Storage with Twin Bed
- Garage Patio with 1,500 Lb. Capacity
- Two Full Baths
Whether you use this toy hauler to haul your favorite ride-on toys or as a mobile office, you're sure to love every inch of it! The 14' separate garage includes a Fold-N-Stow table and independent dual sofas, along with a full bath and a loft/storage with a twin bed for more sleeping space. The middle kitchen is every chef's dream with its GE appliances, kitchen island, and convenient features, such as pull-out trash bins and a cutting board, a pull-down knife rack and utensil tray, and a pull-out pantry/utility closet! Right next to the kitchen is the living room with a L-sofa with four modes, a 65" Phillips Smart TV and a fireplace, plus a convertible dining table/L-desk where you can dine or get some work done. You'll love the second full bath up front close to the private bedroom, and here, you'll find a king bed slide out, under-bed storage drawers and motion lights, a walk-in closet with cordless vacuum prep, and a sliding dresser top with hidden storage for valuables. There is also washer and dryer prep in the bedroom and garage, making this toy hauler full-time capable!
With any Model G toy hauler fifth wheel by Brinkley you will enjoy luxurious amenities, tons of storage space, and innovative features that have been developed and tested in the real world. Durable construction includes an industry leading PDI process, an industry best insulation package, and reinforced and walkable slide roofs. Some of the exterior features you'll find are a 3-way pass-through with a multi-functional flip-up bulkhead wall, under I-beam storage, a MAX-Vision reverse lighting system, and a low-maintenance roof to name a few. A Rockford Fosgate audio system comes standard, along with a OneControl app system that lets you control your fifth wheel's functions right from your mobile device. You will find the solar system with a designated storage area to be ultra convenient, plus there is a FlexPower 5500 with a dual fuel inverter generator for all your power needs. Head inside to find a residential interior with Brinkley's CraftSense wood trim construction, floating entrance steps, integrated window screens and insulated blackout blinds, and residential solid surface countertops plus backsplash. You will also enjoy the neon shower lighting and recessed medicine cabinets in the bath, plus motion activated LED bed lights and dual bedside outlets in the bedroom. Choose a Model G toy hauler fifth wheel to experience all the luxury it has to offer!
We have 2 3970 availableView InventorySpecifications
Sleeps 8 Slides 3 Length 45 ft 5 in Ext Width 8 ft 5 in Ext Height 13 ft 4 in Hitch Weight 3450 lbs GVWR 22500 lbs Dry Weight 18900 lbs Fresh Water Capacity 150 gals Grey Water Capacity 156 gals Black Water Capacity 85 gals Tire Size 215/75 R17.5 Furnace BTU 35000 btu Fuel Capacity 30 gals Number Of Bunks 1 Available Beds King Refrigerator Type GE Energy Star with Ice Maker and Filtered Water Refrigerator Size 19 cu ft Convection Cooking Yes Cooktop Burners 4 Shower Size 30" x 42" Number of Awnings 4 Axle Weight 7000 lbs Garage Size 14 ft LP Tank Capacity 30 lbs Water Heater Type Tankless TV Info LR 65" Smart TV, Garage 43" Smart TV, BR 32" Smart TV Awning Info 13'6", 11' & 15' Power w/Neon Lights Axle Count 3 Washer/Dryer Available Yes Number of LP Tanks 2 Shower Type Standard Electrical Service 50 amp Similar Toy Hauler Fifth Wheel Floorplans
Toy Hauler Fifth Wheel
-
Stock #117318Huntsville
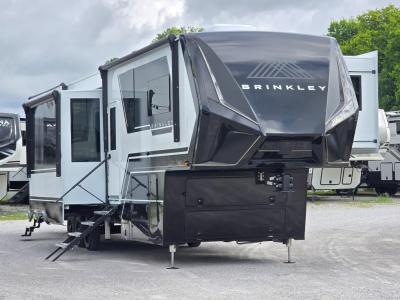
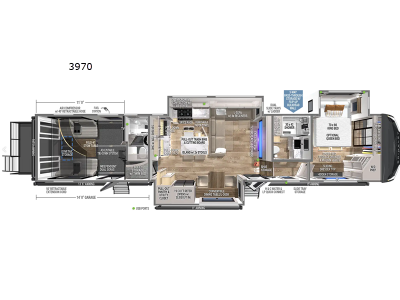 Stock #117318Huntsville
Stock #117318Huntsville -
Stock #117623Gadsden

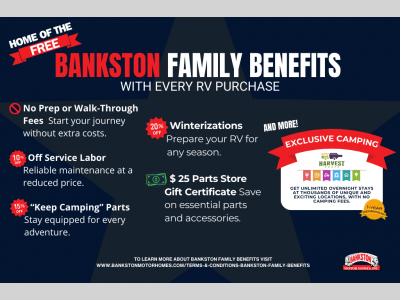 Stock #117623Gadsden
Stock #117623Gadsden
Bankston Motor Homes is not responsible for any misprints, typos, or errors found in our website pages. Any price listed excludes sales tax, registration tags, Doc fee ($995). Manufacturer pictures, specifications, and features may be used in place of actual units on our lot. Please contact us @256-533-3100 for availability as our inventory changes rapidly. All calculated payments are an estimate only and do not constitute a commitment that financing or a specific interest rate or term is available.
PAYMENTS ARE ESTIMATES WITH 20% DOWN PAYMENT.
BASED ON APPROVED CREDIT PLUS TAX, TITLE AND DOC FEE OF SELLING PRICE.
NOT ALL CUSTOMERS WILL QUALIFY FOR THESE RATES AND TERMS.
*ON THE AMOUNT FINANCED UNDER $32,999 TERMS ARE BASED ON 144 MONTHS AT8.99%
*ON THE AMOUNT FINANCED FROM $33,000 TO $64,999 TERMS ARE BASED ON 180 MONTHS AT 8.99%
*ON THE AMOUNT FINANCED OF $65,000 OR MORE TERMS ARE BASED ON 240 MONTHS AT 8.99%
