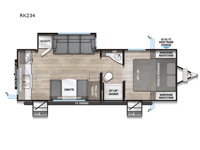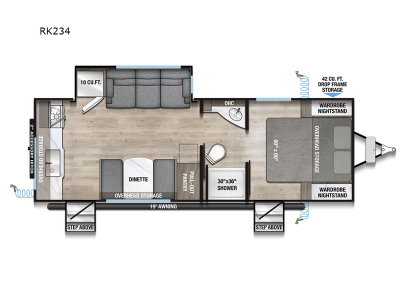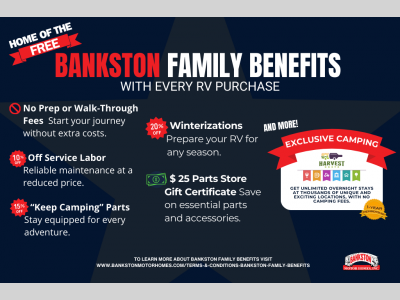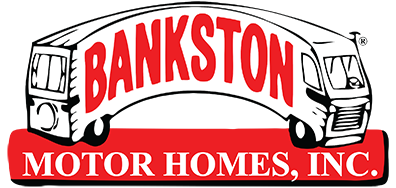Alliance RV Delta Ultra Lite RK234 Travel Trailer For Sale
-
View All RK234 In Stock »

Alliance RV Delta Ultra Lite travel trailer RK234 highlights:
- Walk-Thru Bath
- 19' Awning
- Booth Dinette
- 10 Cu. Ft. Refrigerator
- 2" Rear Accessory Hitch
You'll love camping in this rear kitchen travel trailer with generous counter space and overhead storage for spices, dishes, and more. You can dine each day at the booth dinette or relax on the sofa slide out, which will provide more floor space. The spacious walk-thru bath includes a 30" x 36" shower, toilet, and vanity so you can clean up each day. Head to the front master bedroom where you can sleep soundly on the walk-around queen bed with dual nightstands and wardrobes. The second entry door is also found in this room so you can slip out for an early morning run!
The Delta Ultra Lite travel trailers by Alliance RV are perfect for those looking for a lighter tow weight! The fully functional oversized atrium windows will let more natural light in, and the carpet free interior will be appreciated after a weekend at the lake. There are also magnet catches on all cabinets, soft close cabinet doors, and a kitchen toe kick with LED accent lighting. The exterior includes multiple temperature controlled spray ports, exterior awning controls, and Goodyear Endurance tires. Start a new adventure today in a Delta Ultra Lite travel trailer!
We have 1 RK234 availableView InventorySpecifications
Sleeps 4 Slides 1 Length 27 ft 11 in Ext Height 10 ft 10 in Hitch Weight 616 lbs GVWR 7450 lbs Dry Weight 5600 lbs Fresh Water Capacity 45 gals Grey Water Capacity 74 gals Black Water Capacity 45 gals Available Beds Queen Refrigerator Type 12V Refrigerator Size 10 cu ft Cooktop Burners 3 Shower Size 30" x 36" Number of Awnings 1 AC BTU 15000 btu Awning Info 19' Axle Count 2 Shower Type Standard Similar Travel Trailer Floorplans
Travel Trailer
-
Stock #117008Gadsden

 Stock #117008Gadsden
Stock #117008Gadsden- MSRP: $46,114
- Discount: $1,119
- SALE PRICE: $44,995
Payments From: $365 /mo.Call 256-891-3100 Request Lowest Price View Details »
Bankston Motor Homes is not responsible for any misprints, typos, or errors found in our website pages. Any price listed excludes sales tax, registration tags, Doc fee ($995). Manufacturer pictures, specifications, and features may be used in place of actual units on our lot. Please contact us @256-533-3100 for availability as our inventory changes rapidly. All calculated payments are an estimate only and do not constitute a commitment that financing or a specific interest rate or term is available.
PAYMENTS ARE ESTIMATES WITH 20% DOWN PAYMENT.
BASED ON APPROVED CREDIT PLUS TAX, TITLE AND DOC FEE OF SELLING PRICE.
NOT ALL CUSTOMERS WILL QUALIFY FOR THESE RATES AND TERMS.
*ON THE AMOUNT FINANCED UNDER $32,999 TERMS ARE BASED ON 144 MONTHS AT8.99%
*ON THE AMOUNT FINANCED FROM $33,000 TO $64,999 TERMS ARE BASED ON 180 MONTHS AT 8.99%
*ON THE AMOUNT FINANCED OF $65,000 OR MORE TERMS ARE BASED ON 240 MONTHS AT 8.99%



