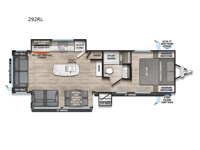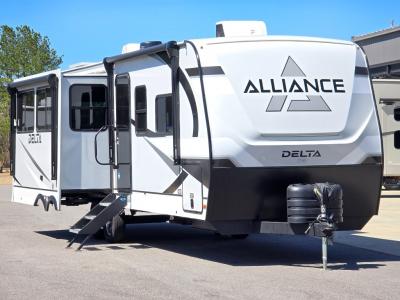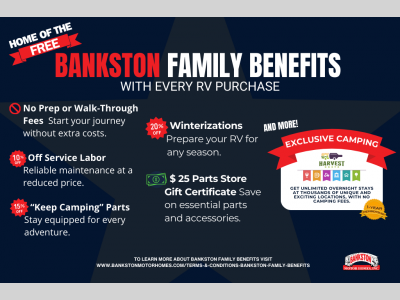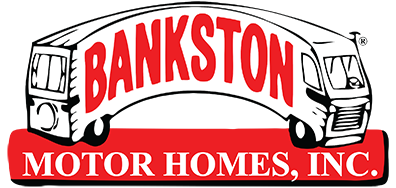Alliance RV Delta 292RL Travel Trailer For Sale
-
View All 292RL In Stock »

Alliance RV Delta travel trailer 292RL highlights:
- Kitchen Island
- Front Private Bedroom
- Hutch
- Rear Living Area
You will feel right at home camping in this travel trailer! The rear living area has a rear sofa and a set of theater seating conveniently across from the entertainment center with a 50" class HDTV above a pull-out fireplace storage for a cozy evening indoors. Prepare your best home cooked meals with the three burner cooktop, kitchen island which even has a tip-out trash can, and 10 cu. ft. 12V refrigerator. Enjoy your meals at the free standing dinette then either freshen up in the full bathroom with the 30" x 36" shower or head outside to relax under one of the two awnings. The front private bedroom has a queen bed for you to lay your head on at night and has wardrobe nightstands for your items!
Form and function works together with every one of these Alliance RV Delta travel trailers! They are built with a walk-on roof with a seamless PVC roof covering, Mylar reinforced exterior seals, and a heated and enclosed underbelly to protect your unit in all seasons. The commercial grade vinyl flooring will be easy to clean and the oversized atrium windows throughout let in plenty of natural sunlight. With 62 cu. ft. of drop frame pass-through storage, you can bring along all of your essential camping gear plus it has USB charging for more convenience. There are many at home interior conveniences including a Bluetooth speaker, USB charging throughout, and even a pull-out kitchen trash can. Come find your favorite model today!
We have 2 292RL availableView InventorySpecifications
Sleeps 5 Slides 2 Length 33 ft 11 in Ext Height 11 ft 3 in Hitch Weight 802 lbs GVWR 9450 lbs Dry Weight 7486 lbs Fresh Water Capacity 45 gals Grey Water Capacity 90 gals Black Water Capacity 45 gals Available Beds Queen Refrigerator Type 12V Refrigerator Size 10 cu ft Cooktop Burners 3 Shower Size 30" x 36" Number of Awnings 2 TV Info LR 50" HDTV Awning Info 10' and 21' Axle Count 2 Shower Type Standard Similar Travel Trailer Floorplans
Travel Trailer
-
Stock #117007Gadsden

 Stock #117007Gadsden
Stock #117007Gadsden- MSRP: $61,486
- Discount: $1,491
- SALE PRICE: $59,995
Payments From: $487 /mo.Call 256-891-3100 Request Lowest Price View Details » -
Stock #117047Huntsville

 Stock #117047Huntsville
Stock #117047Huntsville- MSRP: $61,841
- Discount: $1,846
- SALE PRICE: $59,995
Payments From: $487 /mo.Call 256-533-3100 Request Lowest Price View Details »
Bankston Motor Homes is not responsible for any misprints, typos, or errors found in our website pages. Any price listed excludes sales tax, registration tags, Doc fee ($995). Manufacturer pictures, specifications, and features may be used in place of actual units on our lot. Please contact us @256-533-3100 for availability as our inventory changes rapidly. All calculated payments are an estimate only and do not constitute a commitment that financing or a specific interest rate or term is available.
PAYMENTS ARE ESTIMATES WITH 20% DOWN PAYMENT.
BASED ON APPROVED CREDIT PLUS TAX, TITLE AND DOC FEE OF SELLING PRICE.
NOT ALL CUSTOMERS WILL QUALIFY FOR THESE RATES AND TERMS.
*ON THE AMOUNT FINANCED UNDER $32,999 TERMS ARE BASED ON 144 MONTHS AT8.99%
*ON THE AMOUNT FINANCED FROM $33,000 TO $64,999 TERMS ARE BASED ON 180 MONTHS AT 8.99%
*ON THE AMOUNT FINANCED OF $65,000 OR MORE TERMS ARE BASED ON 240 MONTHS AT 8.99%



